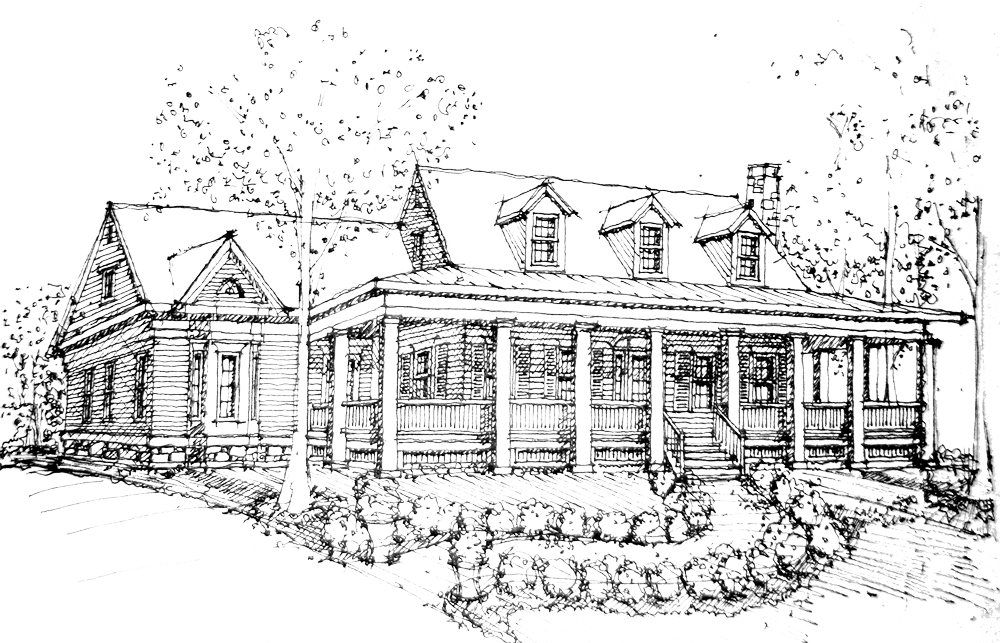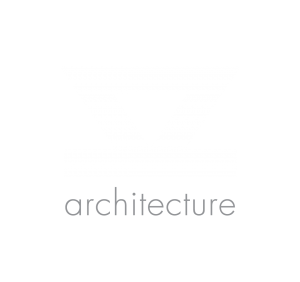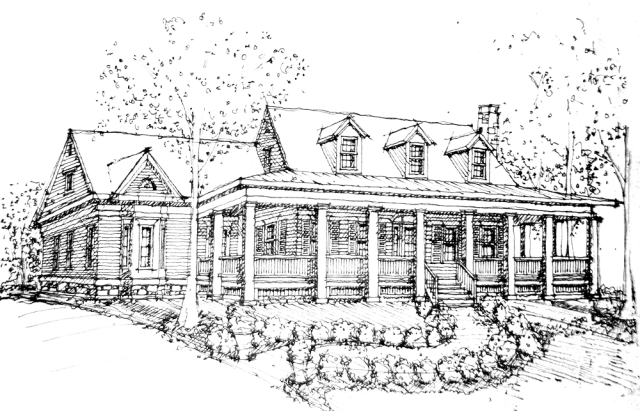Pre-design
Pre-design
Pre-design is everything leading up to the actual construction and permit drawings. Mainly, it’s the conceptual and schematic design phases of any project including an initial design idea and site layout. Pre-design is most suited for spec projects because it allows you to assess the potential of a building or site.
JZ Architecture has worked on many pre-design projects to help gauge an investment opportunity. For most clients, our analysis has greatly influenced their final investment decision and minimized any potential losses. This service can go hand-in-hand with “Rendering/Visualization” and is always a prerequisite to “Architecture + Design”.


