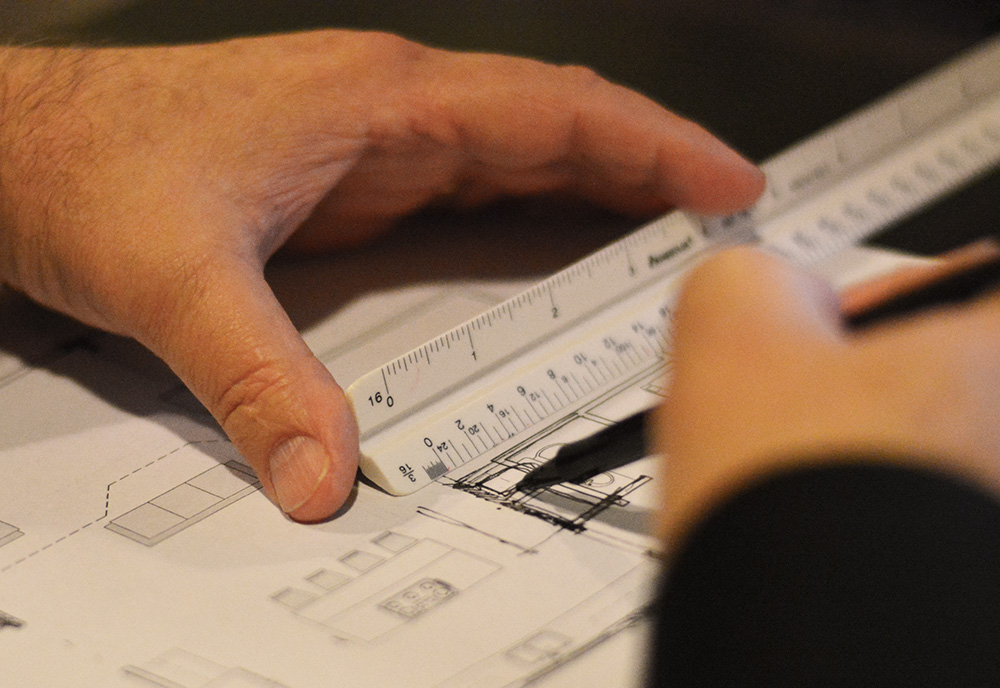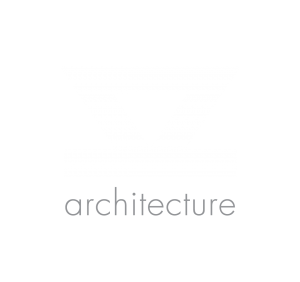Architecture and design is a two way street and our approach reflects that. We take your input and develop a series of schematic designs which we’ll present. You then provide feedback on the designs until we create a project that fully addresses your needs. An overview of our process is listed below:
1 | Initial Meeting and Brainstorming
The initial meeting is a chance for us to get to know each other. We like to get an idea about what’s important for your project vision and what type of experience you’d like to create. This is a great opportunity to exchange a few jokes and sketch some preliminary design ideas. During this meeting we’ll also measure the building or space so we can move onto the next phase and layout a more informed design. This is really meant to be a fun meeting to get some creative ideas on the table while getting to know each other.
2 | Schematic Design
Taking the inspiration from our initial meeting, we’ll create a series of architectural design solutions for your review. This can include floor plans, sketches, renderings and specific design details. We’ll meet again to present our ideas and have a discussion of the different architectural and design options. This is also the fun part, aside from the finished project, because you’ll really see your vision come to life.
3 | Client Design Approval
Once you select a schematic design, we’ll revise our drawings with any comments you have and present a final design for your approval. This will be a detailed look at your project with most architectural and design features outlined. This is your chance to make any final adjustments because it becomes more difficult to do when we start the construction and permit drawings.
4 | Construction and Permit Drawings
After you’ve approved the project design, we’ll being working on the architectural and design drawings. There’s a lot of technical information we have to deal with during this stage so this is your time to sit back and relax until we finish the drawings for your project.
5 | Permit Submittal
Once the drawings are wrapped up, we’ll submit your project for a building permit. We’ll also file any other applications that may be required for your project. This process usually takes some time as the city or village reviews the drawings. We can’t generalize the time this portion takes because it depends on the building department where your project is located.
6 | Construction
Construction can begin after the permit has been issued. This portion of the process is very exciting and a lot of owners enjoy watching their projects being built. Depending on our contract, we may or may not be involved with the construction phase, but that can all be discussed at the initial meeting.
7 | Completed Project
Actually, this is the best part of the process. The entire project is wrapped up and you get to enjoy your vision. Since we’re always learning from our work, we’ll have a final meeting to get your feedback on the entire process and the final result. If you’d agree, we also like to take pictures of the final results for our reference. Some even end up on our website!

